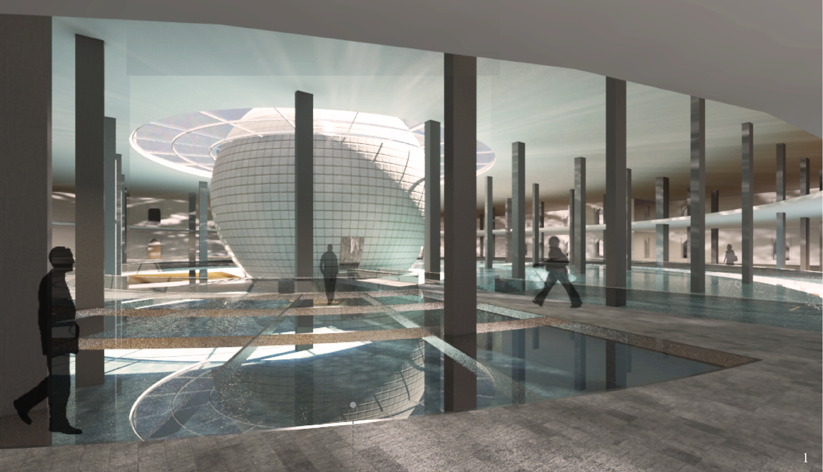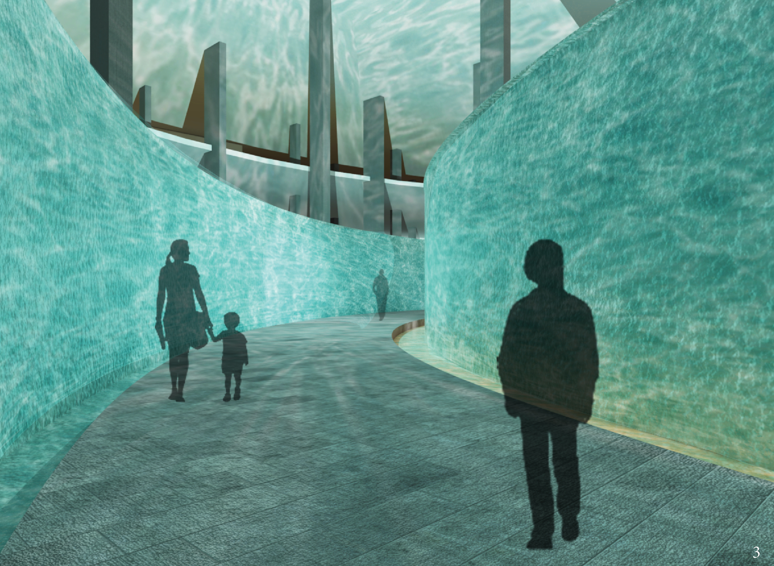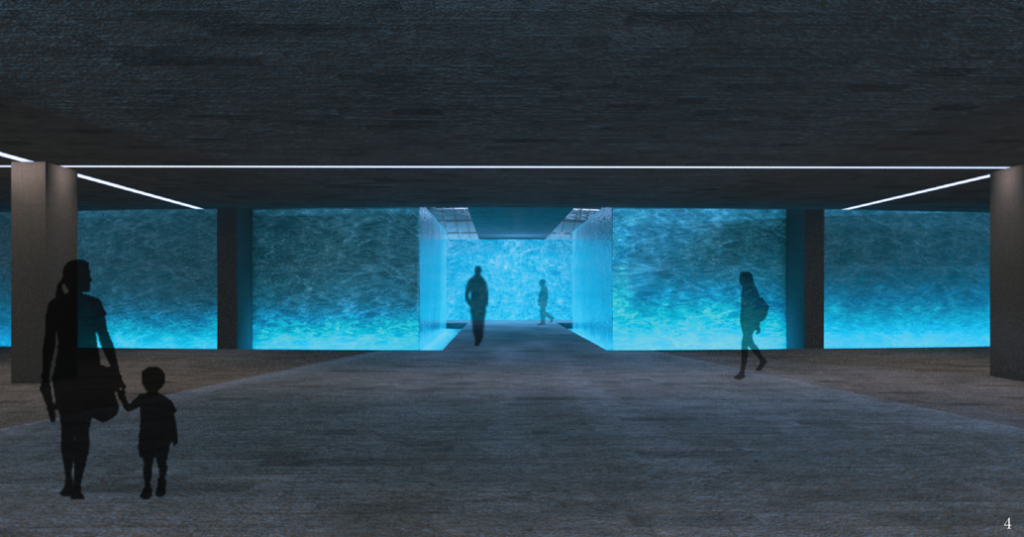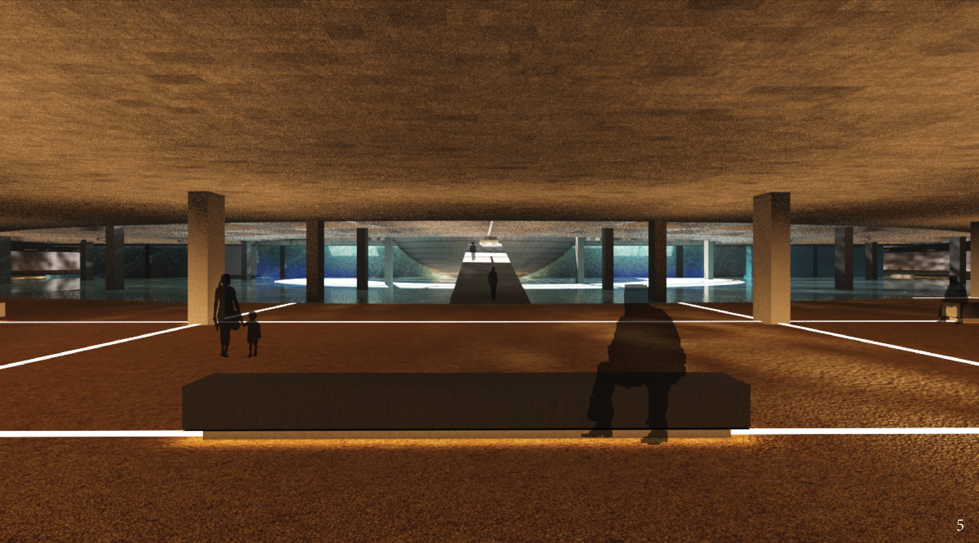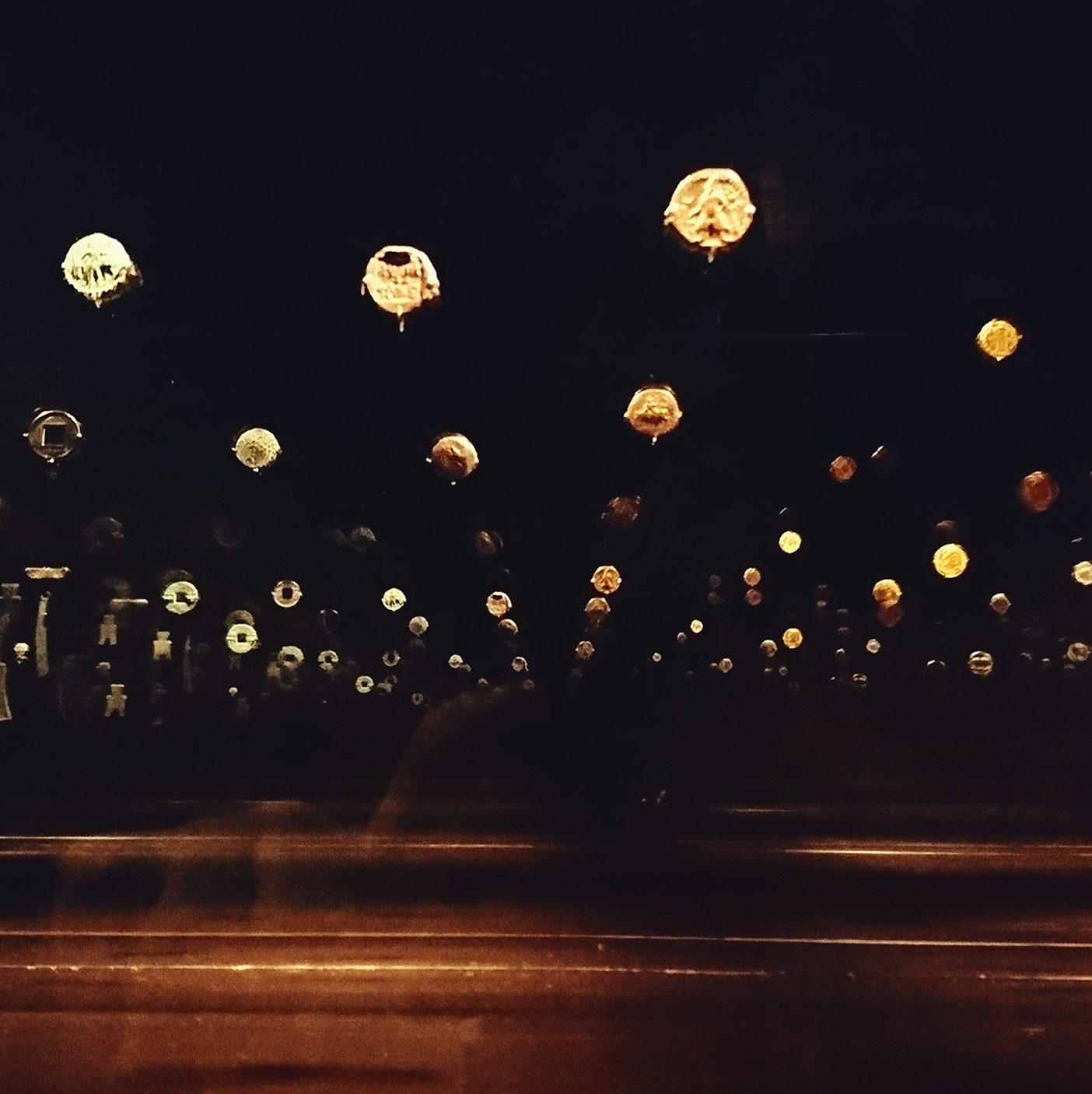[S02] Dubai/ UAE- Place and Identity
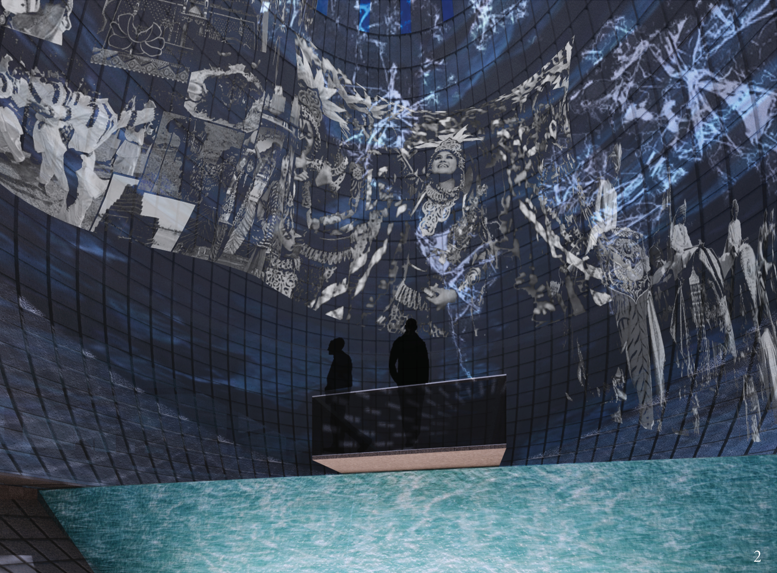
2. Concept Development- Ground Water, A Source of Life
Ghaf tree– the national tree of UAE is an evergreen tree native in the desert. This tree can be found in extremely arid conditions with rainfall extremely low but indicative of the presence of a deep water table. Therefore, it is a symbol of high tolerance in the alkaline and saline environment. For the UAE, an accelerating decline in the ghaf trees and woodlands implies a loss in cultural and biological heritage. There are many national campaigns that have been run to raise public awareness as well as encouraging people to plant them.
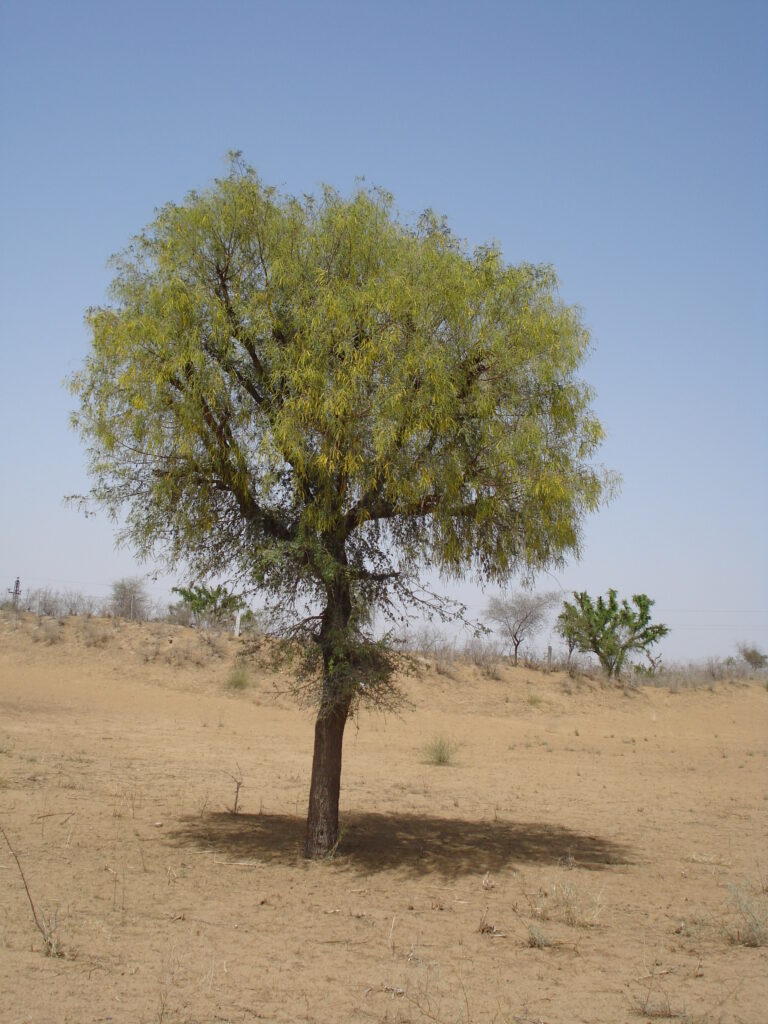
Based on the juxtaposition of many contradictions in the society and the inspiration from the image of the evergreen tree living by the groundwater- a source of life in the harsh desert, my main idea is to create a reversed atmosphere, embracing silence and shadow. In the shadow, people are given chance to slow down and enjoy the present moments that they are missing from the excessive brightness of a fast-paced materialistic life outside. At the same time, water is used as a connection between underground and ground space to remind people about the underlying strengths that keep this land thrives.
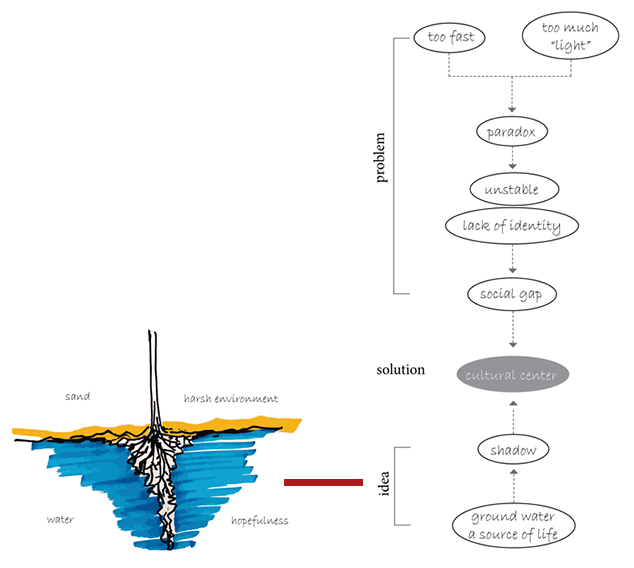
By this means, I decide to convert Times Square Mall into a cultural centre in which people from many different cultures are connected. This centre will serve 3 main purposes:
- Cultural Exchange: Interactive space, exhibition areas and event planning areas
- Educational Activities: Workshops and library
- Personal Experience: Contemplation area

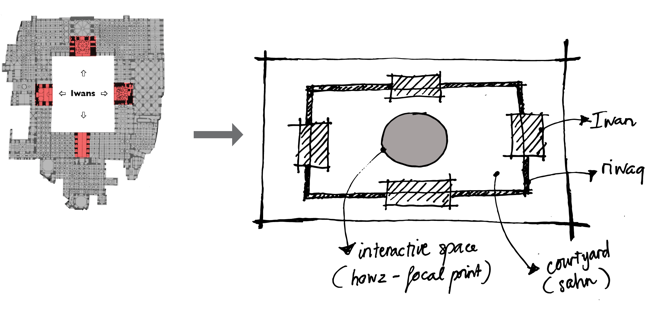
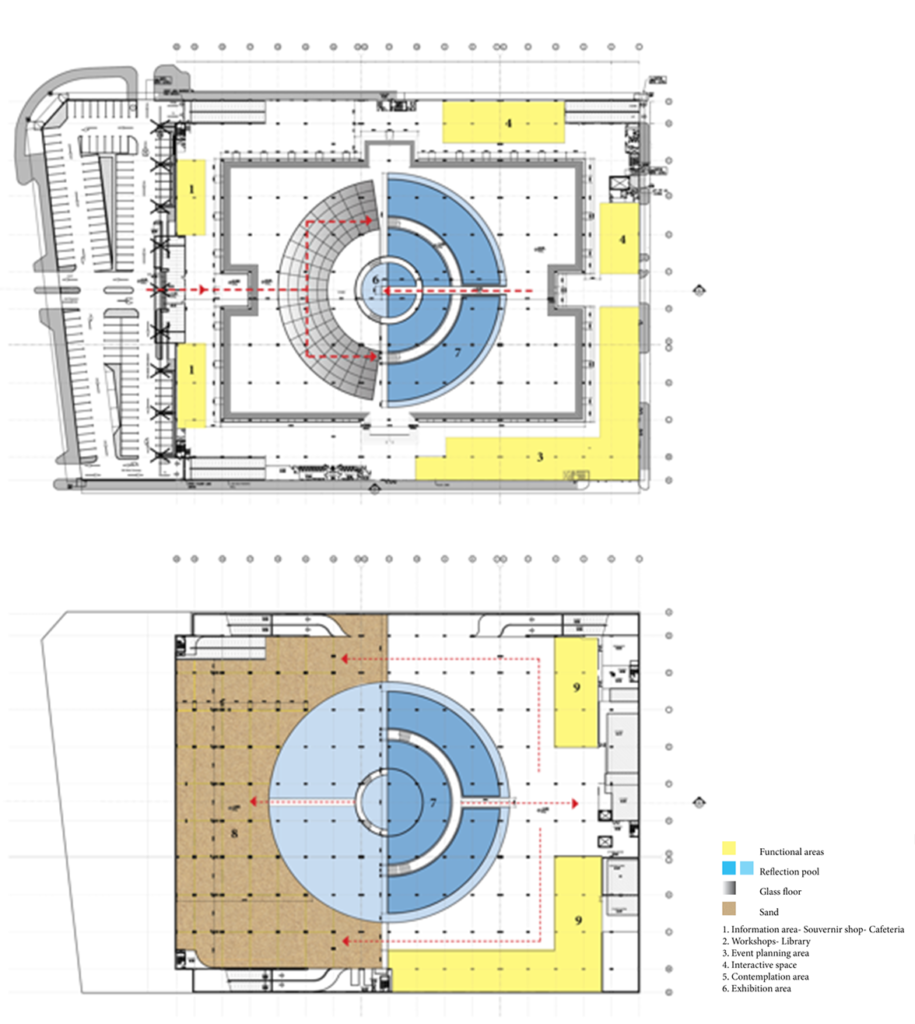

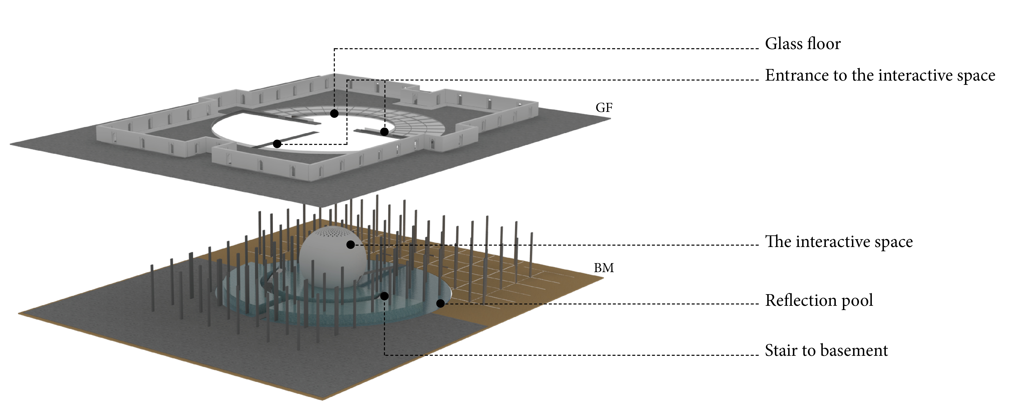
A spatial journey is designed to take the visitors through the main entrance on the ground floor, where is full of natural light from the central void, to an Interactive Room in which they will be welcomed by state-of-art technologies, a pride of the present Dubai. Continuing with their journey is to go through the water walkway that guides them to the underground exhibition area. At the end of the journey, the visitors are encouraged to enjoy the shadow and experience the space through silence and emptiness. This is where the image of the past Dubai is represented through the sand and water.
