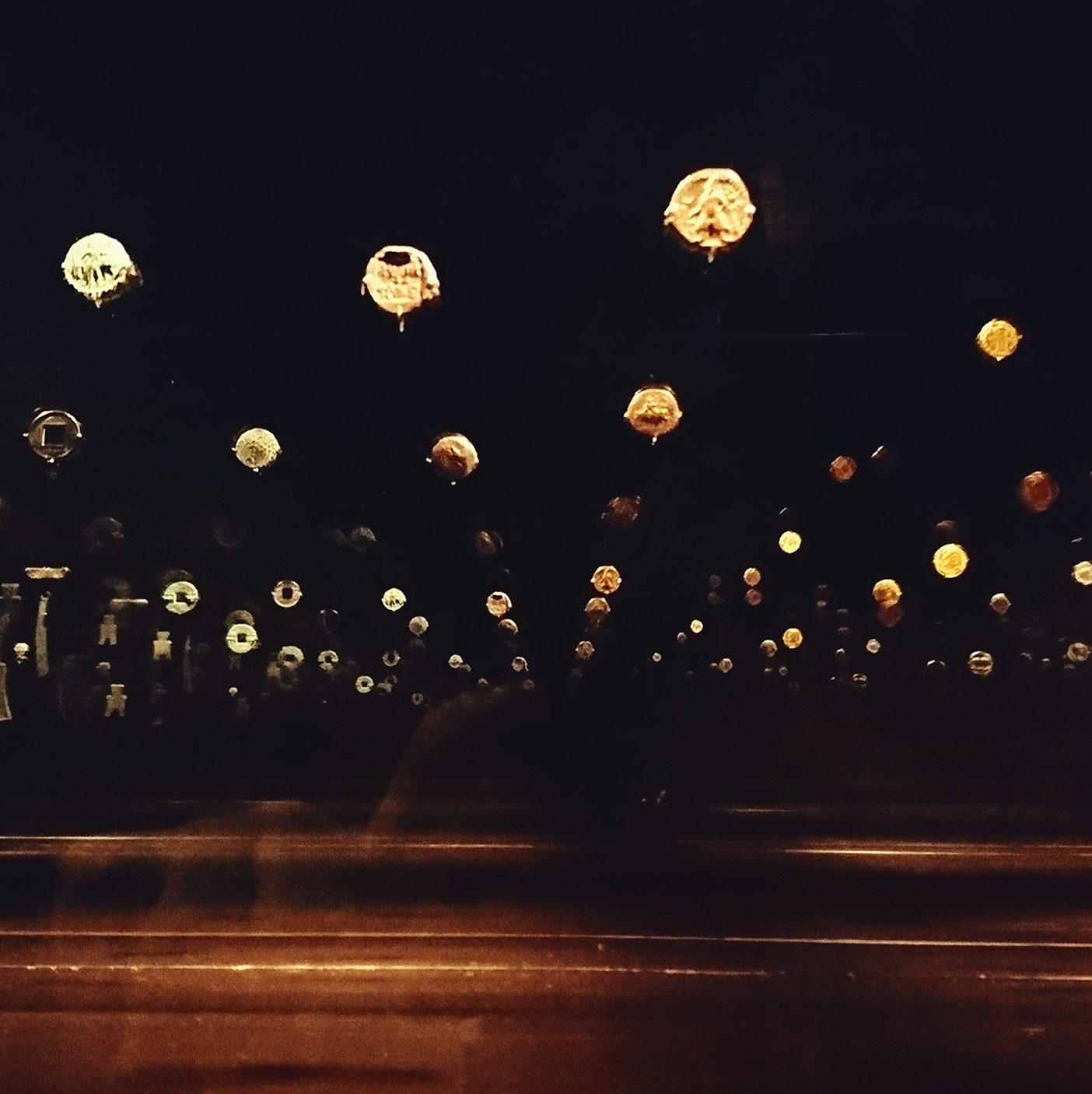[S01.6] Non-religious Spiritual space for social cohesion in Vietnam
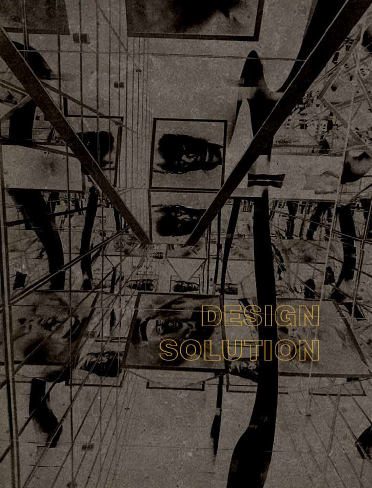
5.4 The Cultural area- A new approach to forgotten social places
In the second case study, I examined the position of “informal” social spaces in Vietnamese culture and society. The memories they carried could be both shared by a community (a neighbourhood or a village) and experienced as a personal memory as the individuals could easily find themselves projected onto it. They were no longer a space but a place with the memories embedded in it (Coles and House 2007). In the time of globalization, the existence of these places has been, however, fading away and becoming a nostalgia in the memory of the old generation. Therefore, the theme of this cultural area is about forgotten places. I decide to approach it at the individual level, starting with the symbol of childhood memory- a traditional house (figure 12). Inside the cultural space, there are two separated areas: a large room, designed as a recollection of a typical residential area after the Doi Moi, serves for temporary exhibitions and an indoor water pool functions as a spiritual space for self-reflection (figure 36).
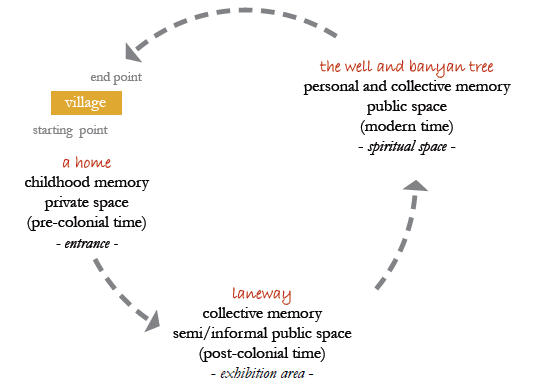
Figure 10 depicts the journey of collective memory in which village is the starting point where the childhood memory stems from. After that, collective memories are constructed in informal public spaces such as laneways. At the end of the journey, the image of the well and banyan tree as a social meeting point highlighting a message that the journey of fragmented memories is, in fact, an excavation of the existing but forgotten communal values in order to get a mutual understanding between generations and transform them into a new existence.
A traditional house in a Vietnamese village is characterized by simpleness
in materials and details: local materials (bamboo, wood, water palm, fired red brick, etc), overhanging eave, several wooden framed window, pounded earth or red brick square floor (Hickey 1967). The house is usually surrounded by an orchid or a small lotus pond nearby.


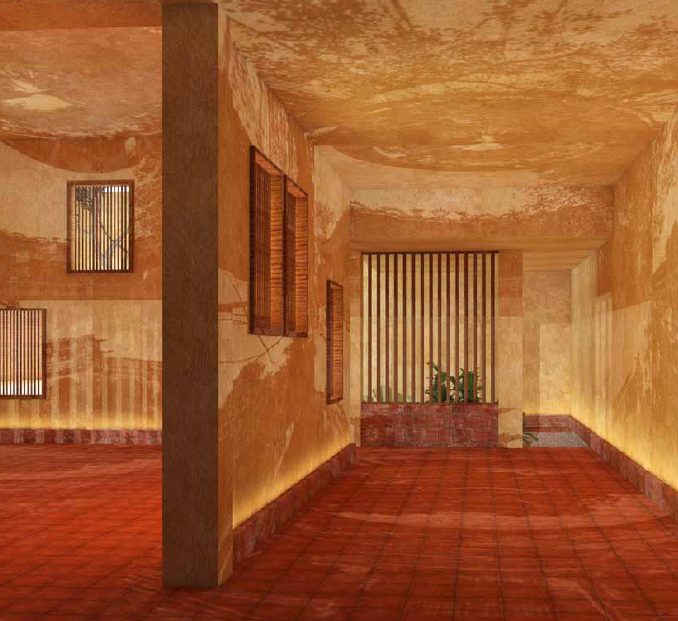
Laneway- a narrow space between buildings is an informal social space in
which socializing can be observed in various levels and forms. The whole space is divided into smaller areas but all connecting to each other (figure 13). If a laneway connects members within a community, the courtyard is a gate opening to the outside world (figure 14, 15).
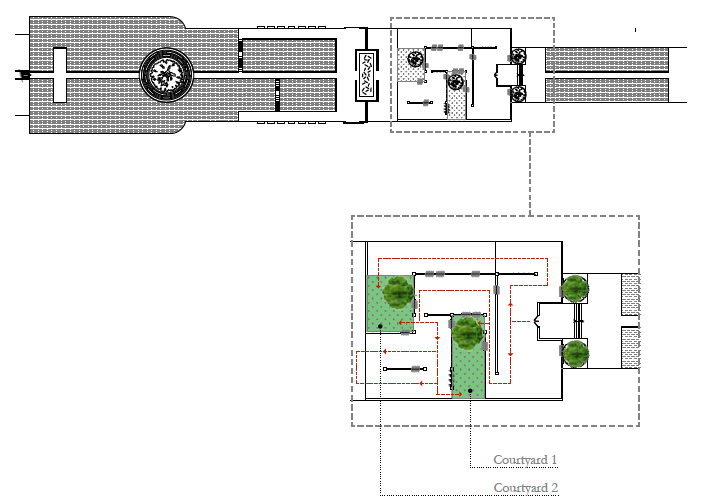

Combining and utilizing the local/ traditional materials as well as some distinct architectural details from different times to evoke a sense of familiarity but not exactly mimic the traditional architecture.
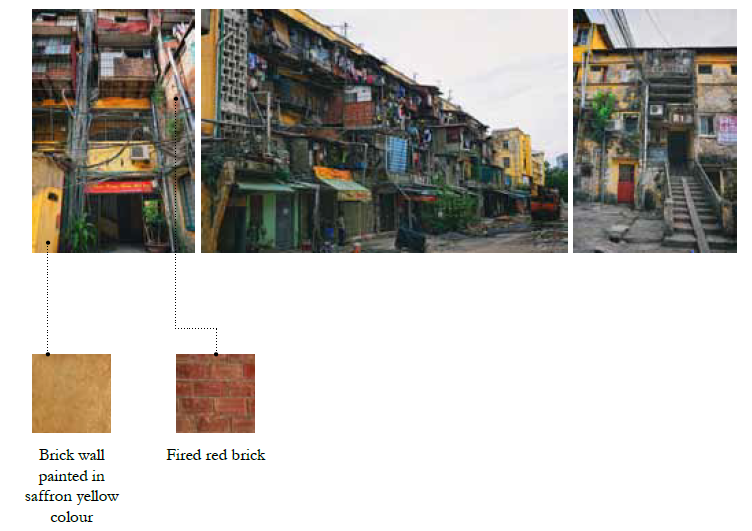
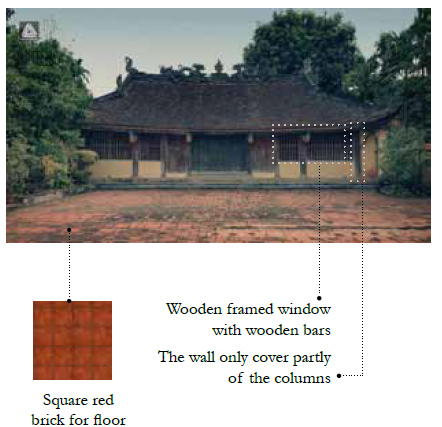
The visitors can immerse themselves in the digital visualization of the
moving images of Vietnam through time, created by projectors. The whole
space becomes an installation itself (figure 21).
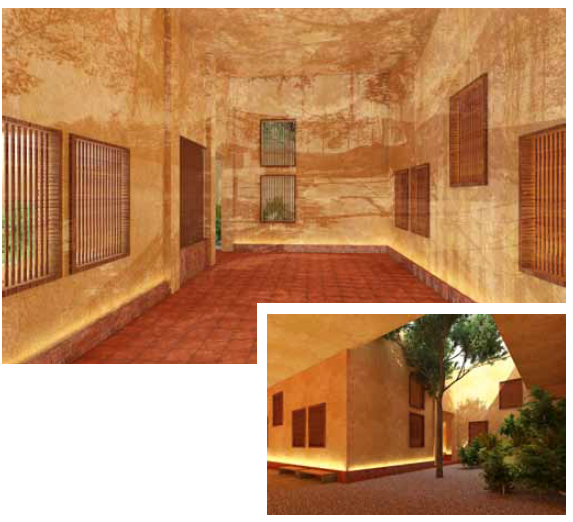
Figure 19 (below). Exterior view of the courtyards
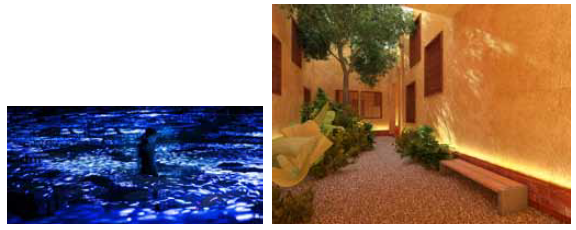
Figure 21 (left). The installation Colours of life from teamLab, Japan (teamLab 2018).
Fragmented memories

The visitors can watch documentaries about the daily life of the Vietnamese years ago on the digital screen which is linked to a physical installation. this installation is constructed by mirror partitions, a piece of memory, which are organized and planned to create a maze in which the participants can see their own reflection in the relationship with the others.
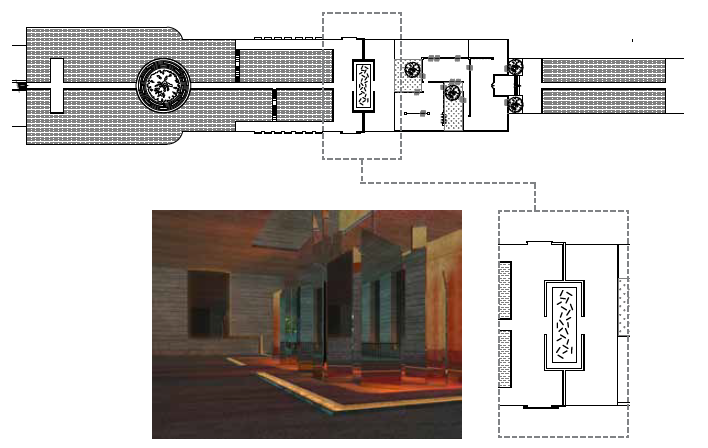
Figure 23 (below). The installation with mirror partitions
Lying within the tropical monsoon belt, Ho Chi Minh City has two major seasons: dry and rainy season. The holes on the ceiling allow the sunlight and rainwater to get through, creating different visual phenomena so that the underground space can alter itself according to the climate change
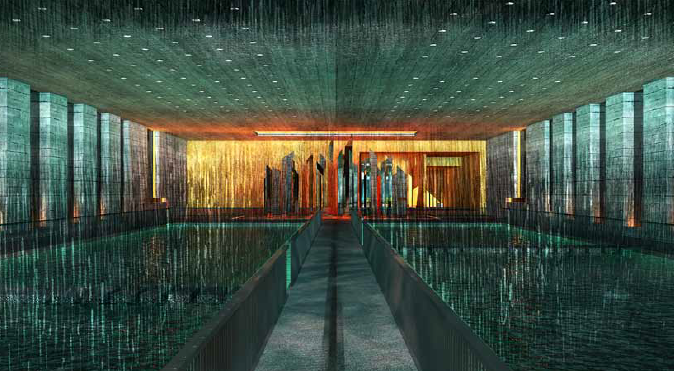

The totemic image of the well and banyan tree are combined into an oasis
block in the centre of the spiritual space as a symbol of social cohesion.
The end of the journey is a come back of a cultural value from the very
beginning of the Viet- village but in a new existence.
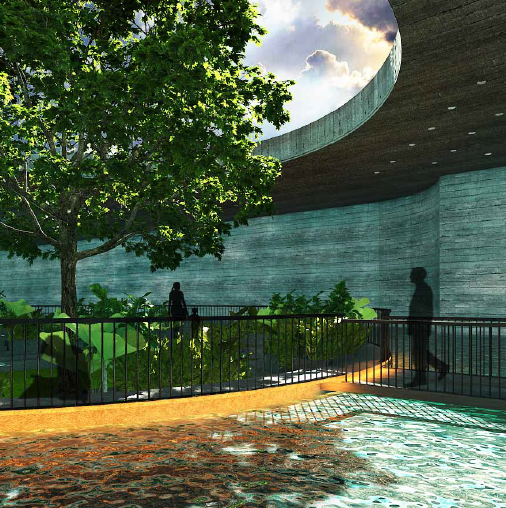
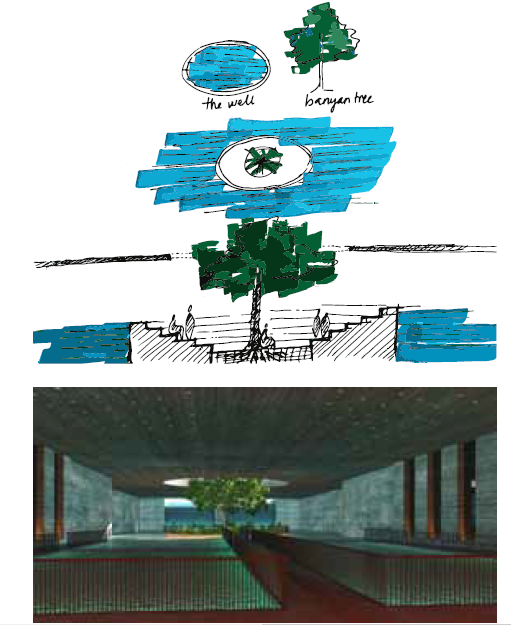
Figure 27 (below). Concept of the oasis block
