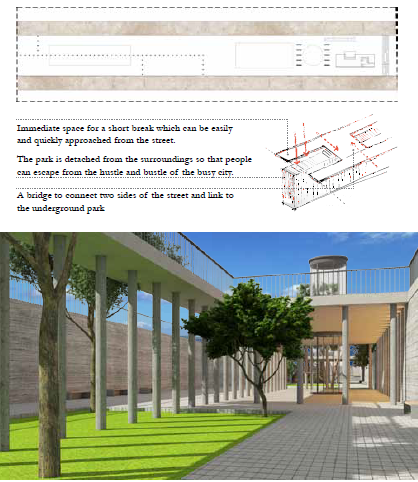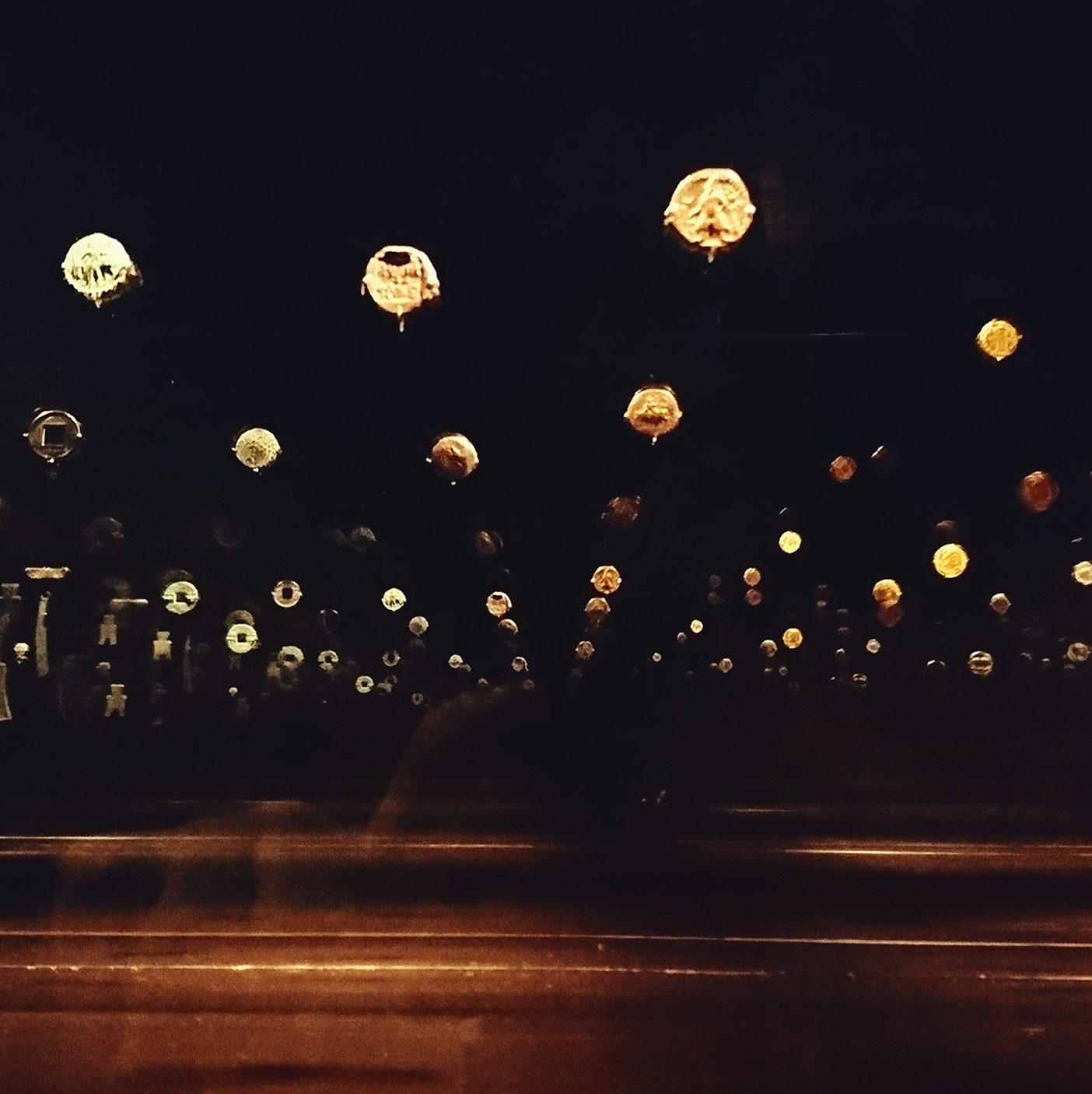[S01.6] Non-religious Spiritual space for social cohesion in Vietnam
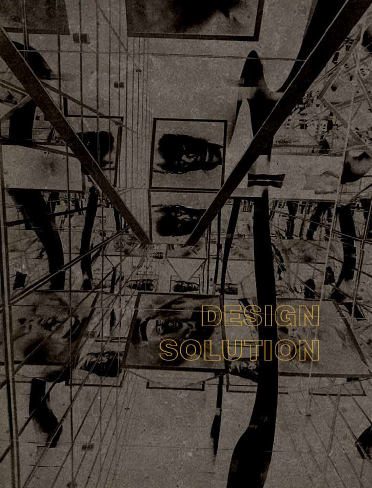
5.2 Site analysis
Nguyen Hue walking street is located in the centre of district 1 as one of the main streets in Ho Chi Minh city (figure 1). This broad street connects the City Hall to the Saigon River. Along with this axis, the development process in the architecture of the city can be observed visually by the dramatic change in the appearance of buildings: French colonial architecture- post-socialist condominium housing and modern skyscrapers (figure 2, 3, 4).

Figure 1 (above). Site map of Nguyen Hue Walking street
Figure 2. City Hall and other French colonial buildings
Figure 3. The middle alongside of the broad promenade is old condominiums
Figure 4. Saigon River and modern skyscrapers
5.3 Design development
This is a busy area serving for both commercial and cultural purpose: office buildings, restaurants, coffee shops, galleries, museums. Therefore, the target users are diversity from ages, careers and purpose of use. Figure 5 depicts the main purposes of the use of each group.

As being asked about the design of Nguyen Hue Walking Street, all of the interviewees complained that it is too plain. Due to the hot climate of Ho Chi Minh city, this empty space becomes unbearable under the glare of sunlight. Most of them suggested having more different spaces for different activities which are available for everyone to approach. In this regard, my proposal is to divide this space into two different levels: the existing function (walking street) remains for the ground floor while the underground level consists of two distinct areas, indoor and outdoor. The indoor area is the main cultural area while the outdoor space is an underground public park. Given the inspiration from the historic transition projected onto the appearance of architecture in this site, the project is designed as a theme park. The users are given a chance to experience various spatial changes as a journey to the underground to discover a forgotten sociocultural asset: collective memories (figure 6).
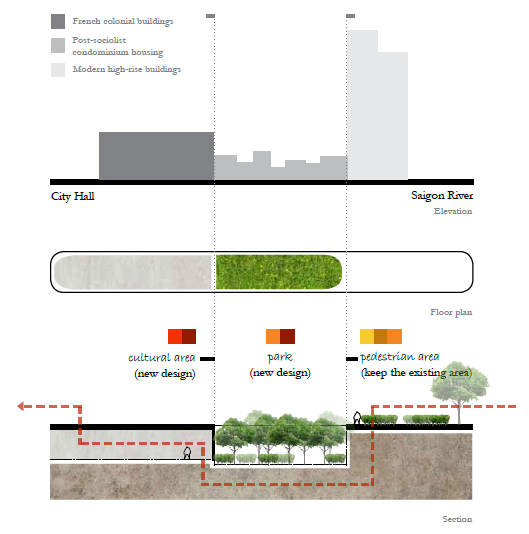
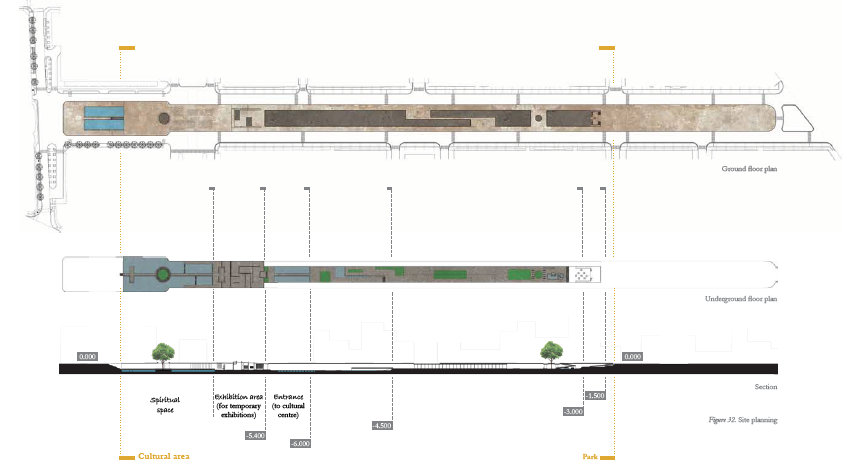
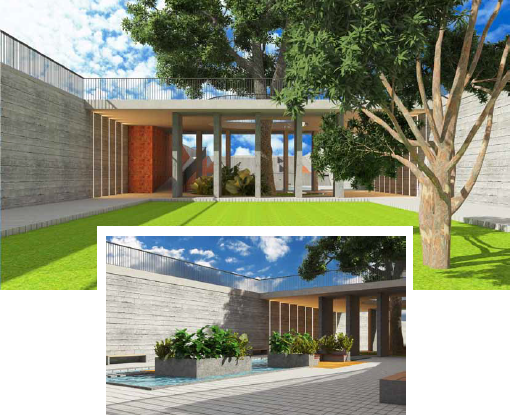
Figure 8 (below). Detail of the water pool
